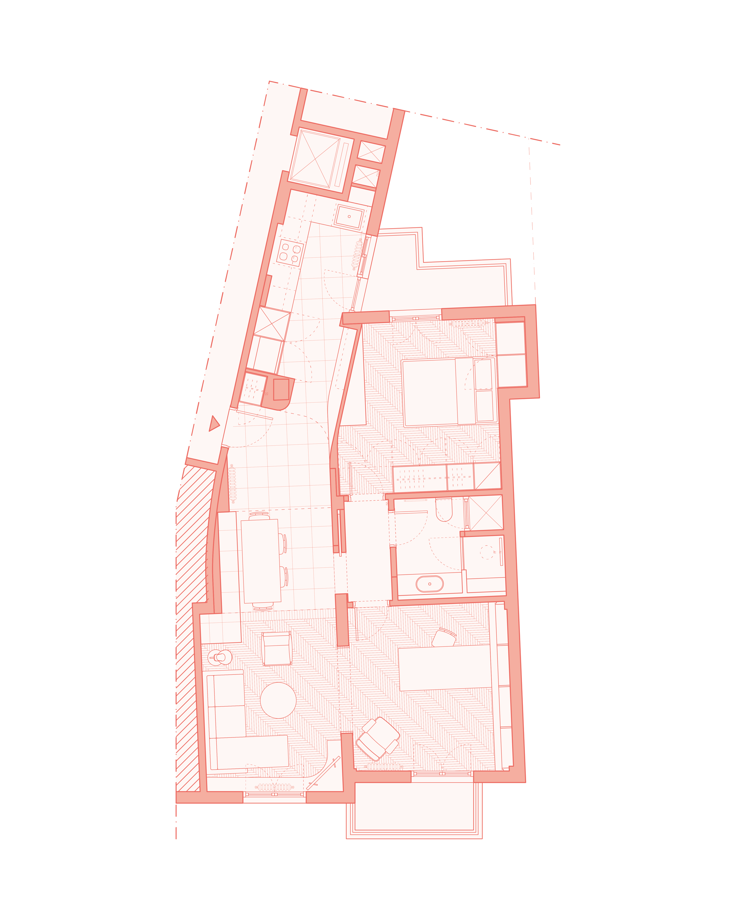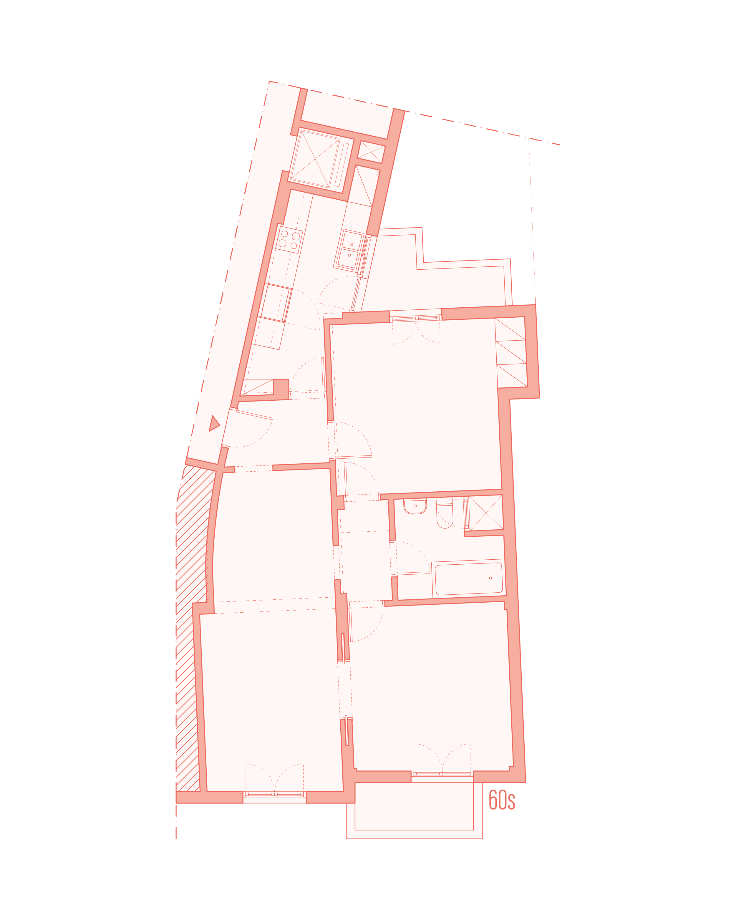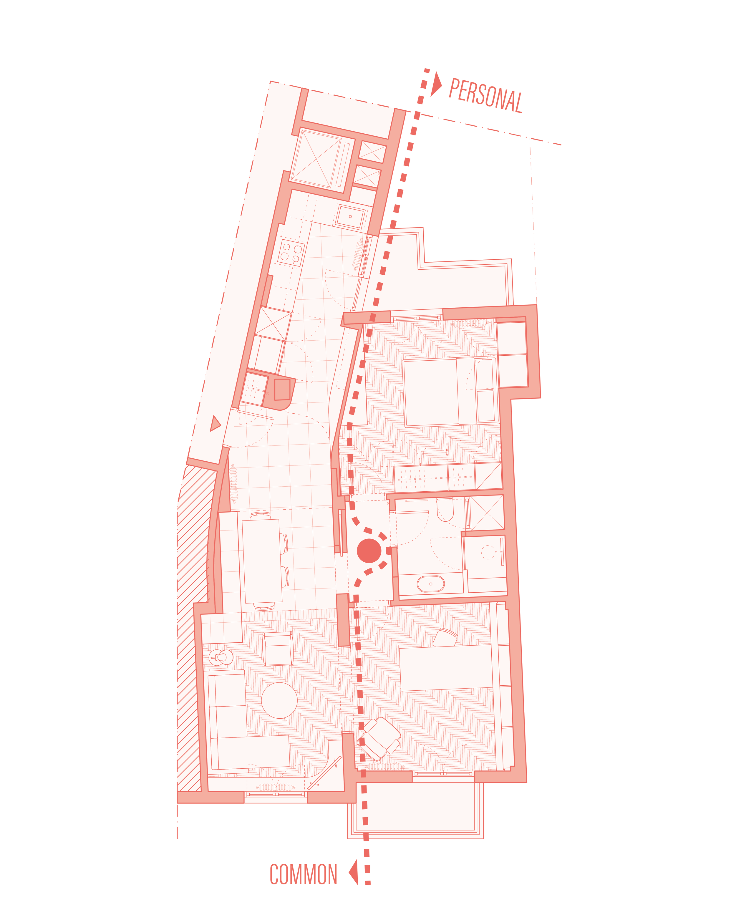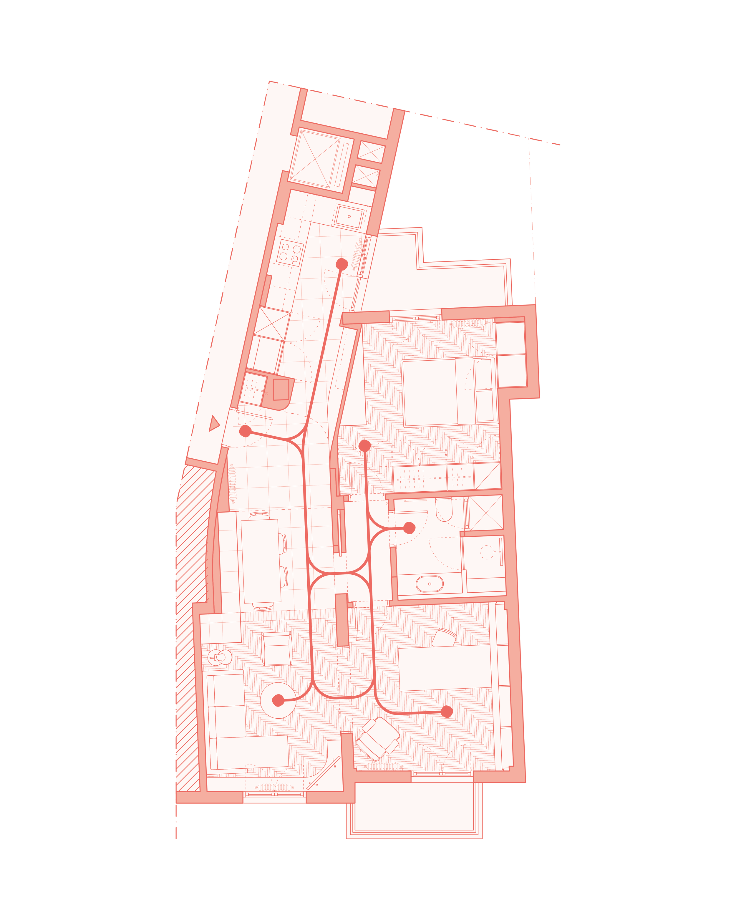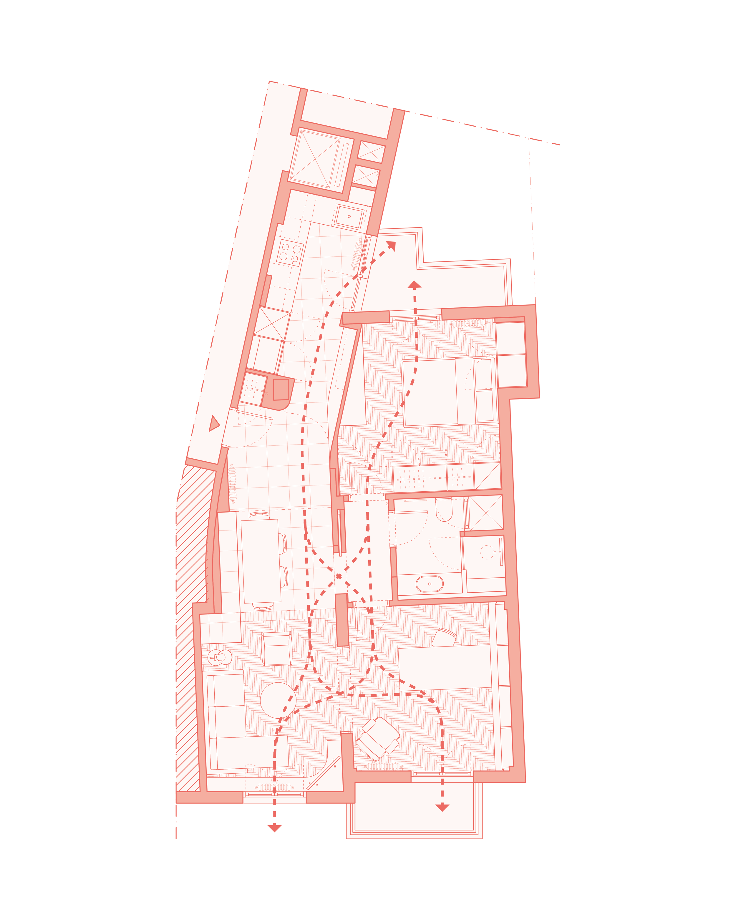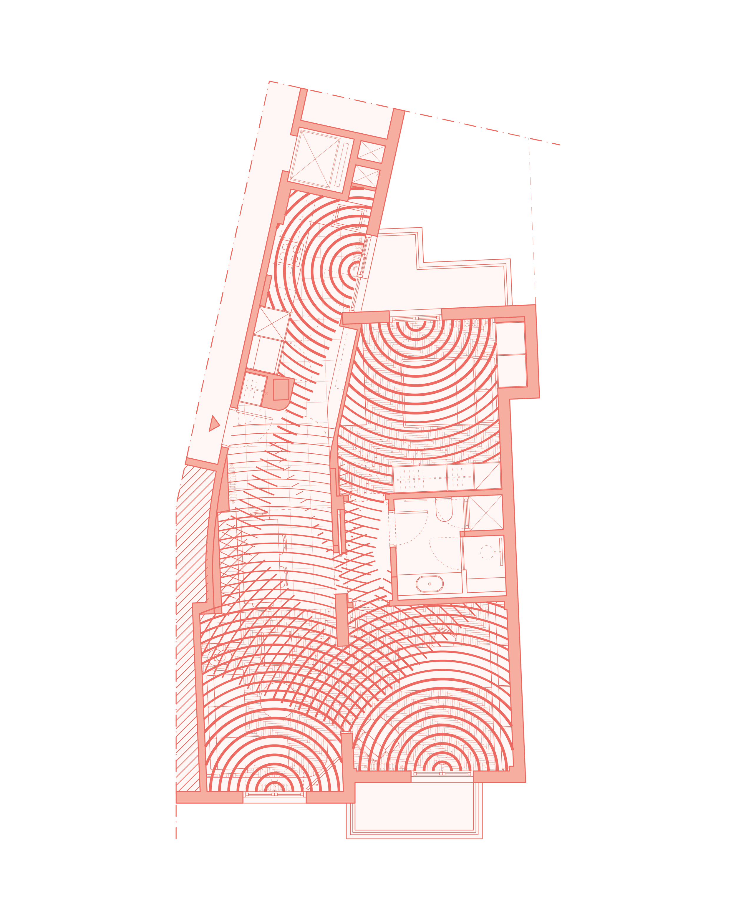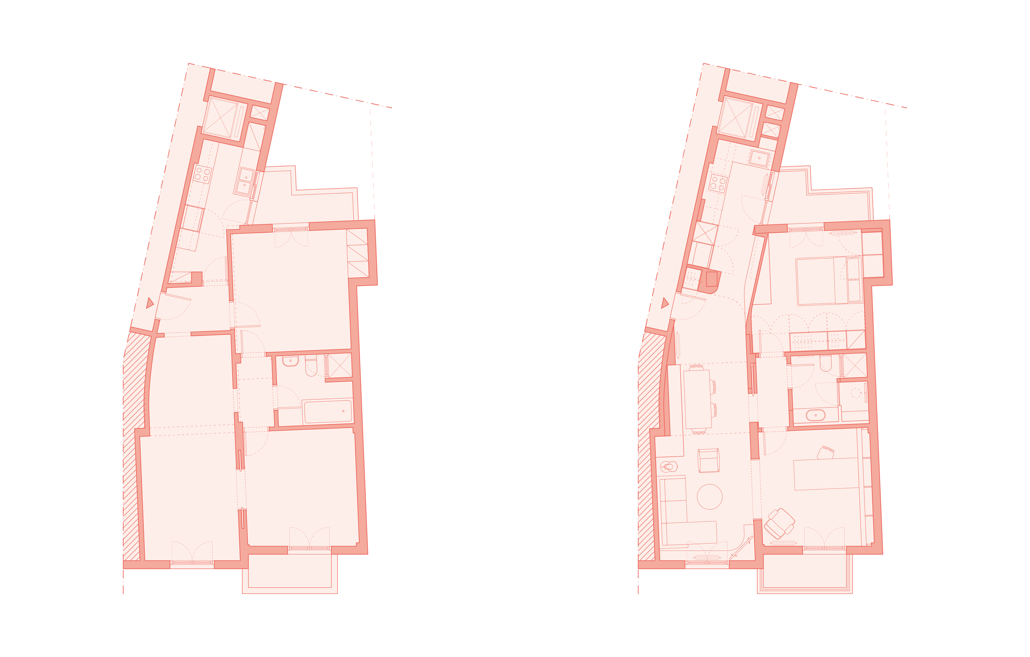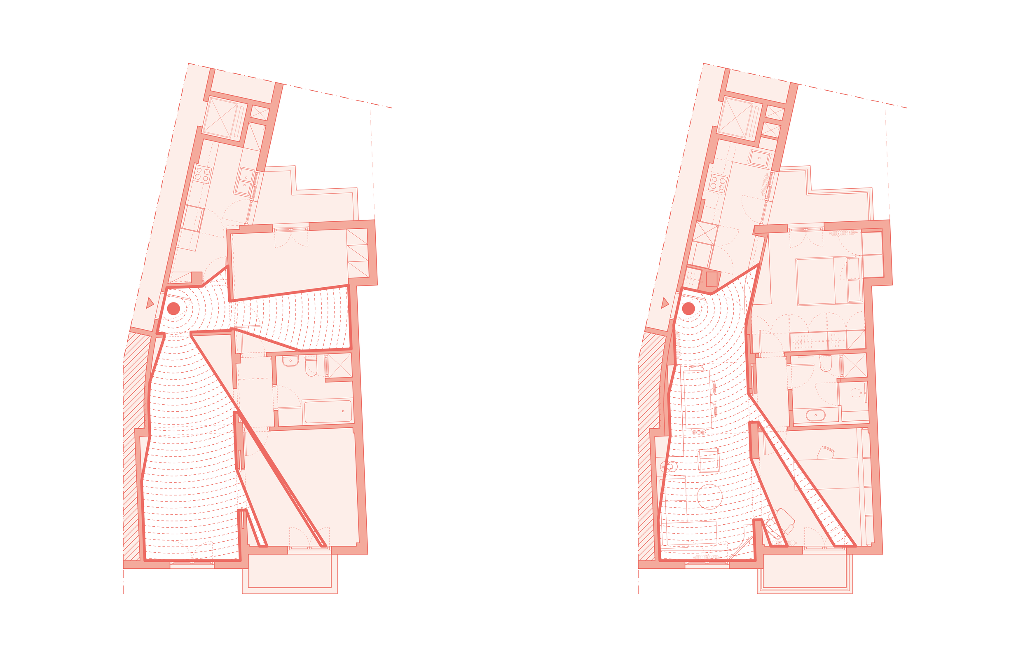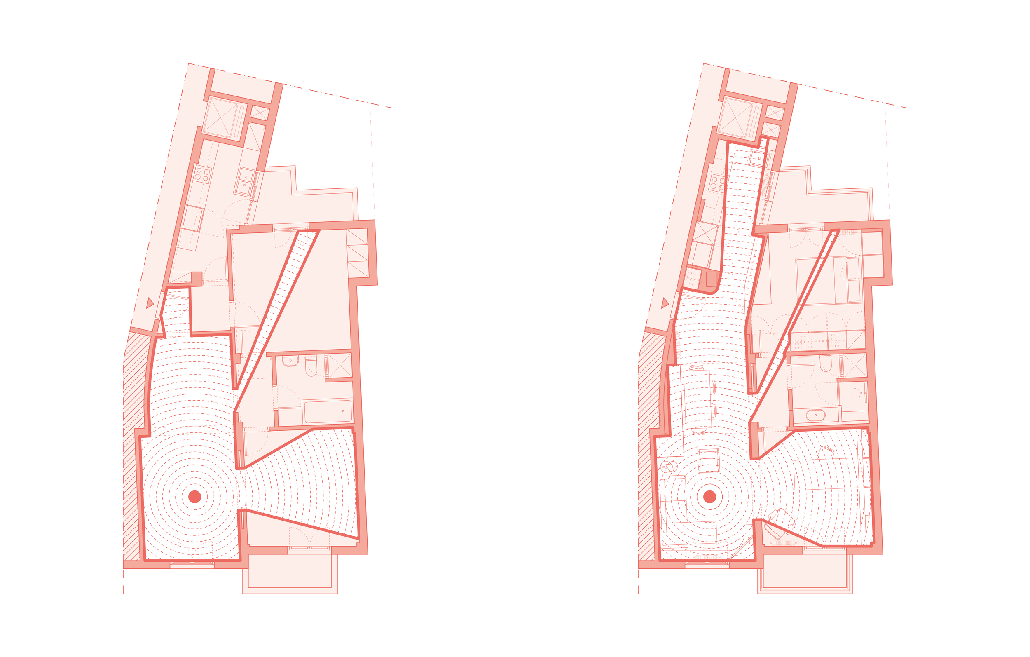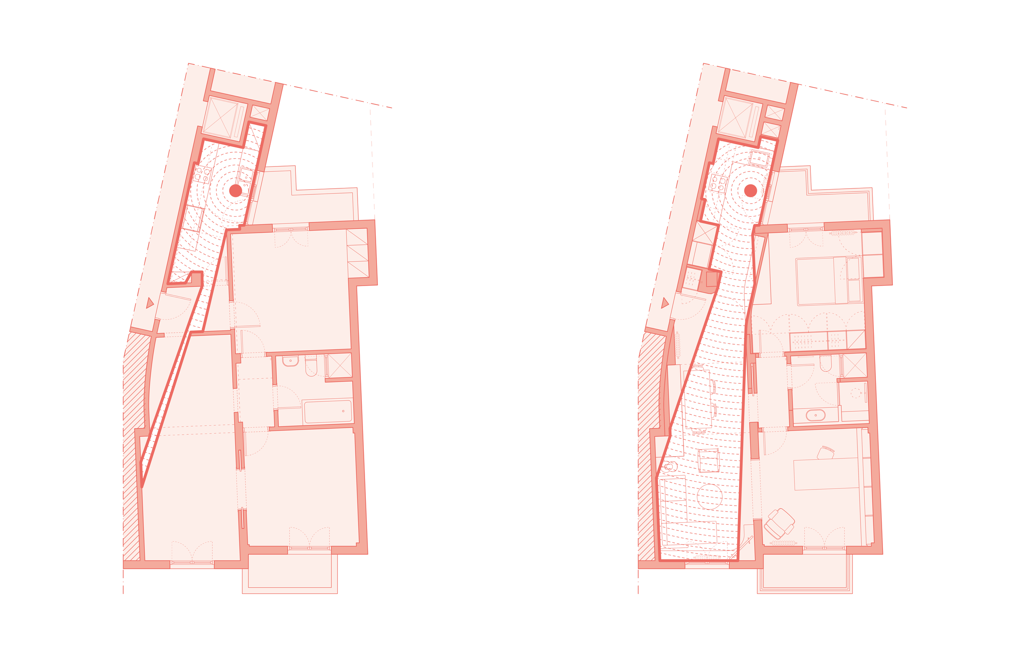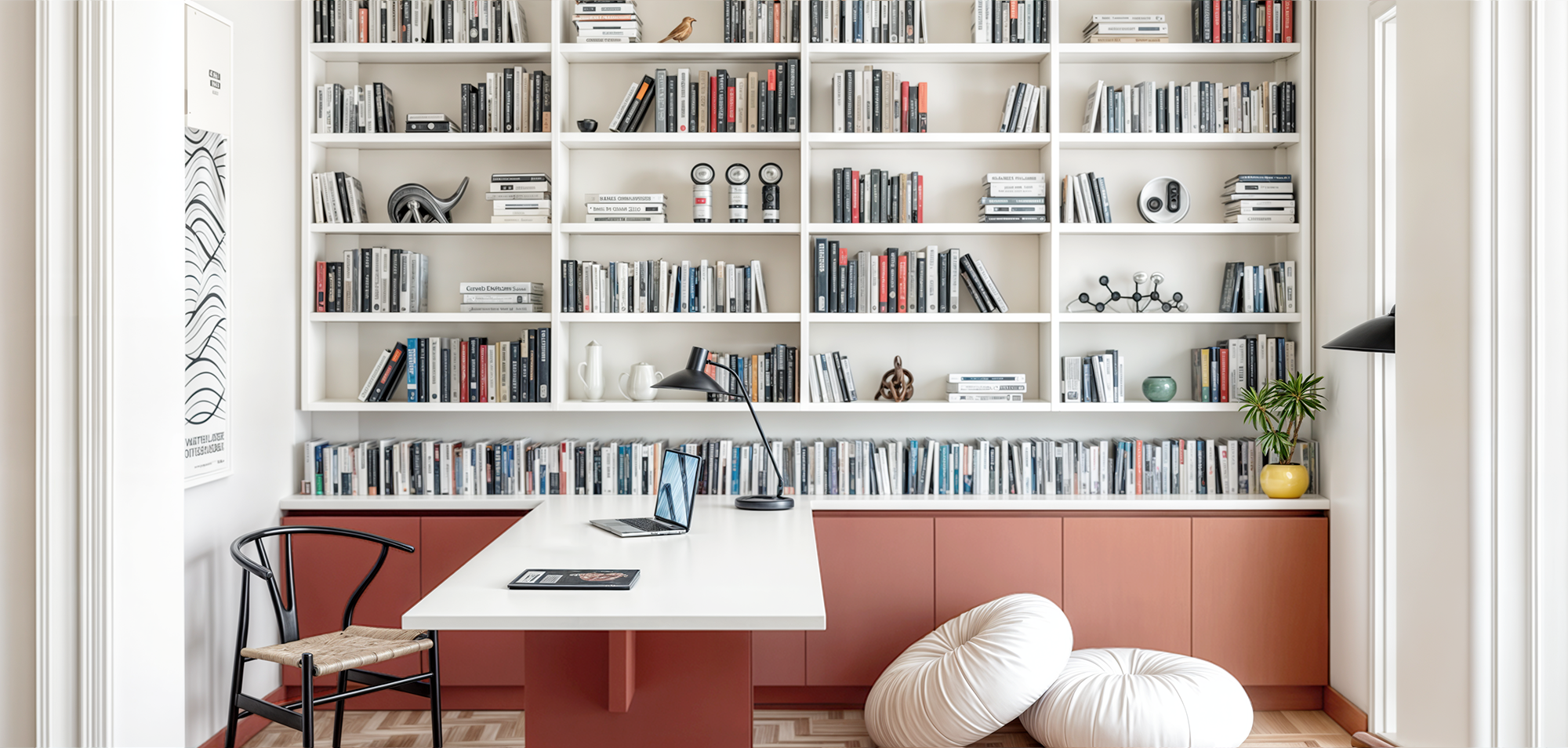
Alsos
Apartment Renovation
-
Located in a 1960s apartment block near Alsos Pagratiou, this 75m² residence has been reimagined as a luminous, fluid living space. The renovation carefully restructures the apartment’s fragmented layout, introducing a new spatial logic that aligns with contemporary living while respecting the character of its original era.
A deep, earthy red becomes the defining chromatic thread of the interior, thoughtfully integrated into built-in elements to serve both as a visual anchor and a subtle nod to traditional Athenian materials. This vibrant tone weaves through the space, enhancing warmth and coherence. In parallel, the building’s irregular geometry inspired a series of curved partitions and softened corners, which improve circulation and resolve awkward transitions between the kitchen, entrance, and dining area. A gently arched ceiling further guides movement toward the living space, transforming a complex intersection into a fluid and harmonious spatial experience.
Key interventions focus on enhancing light, flow, and spatial clarity. By removing the enclosed foyer and opening up the plan, the apartment’s cross-lighting is restored and emphasized. The reconfiguration creates a unified, cross-ventilated common space where living, dining, and kitchen areas are interconnected yet distinct. Circulation is simplified and intuitive, allowing fluid movement throughout the apartment while maintaining a clear separation between public and private zones.
-
Year: 2025
Client: Private Commission
Location: Pagrati, Athens, Greece
Apartment Surface: 75m²
Program: Residential
Status: Under Construction
ALSOS
Apartment Renovation
-
Studio Spacecraft Architecture:
Rutger Stefan Oor
Alexandros Papathanasiou
-
