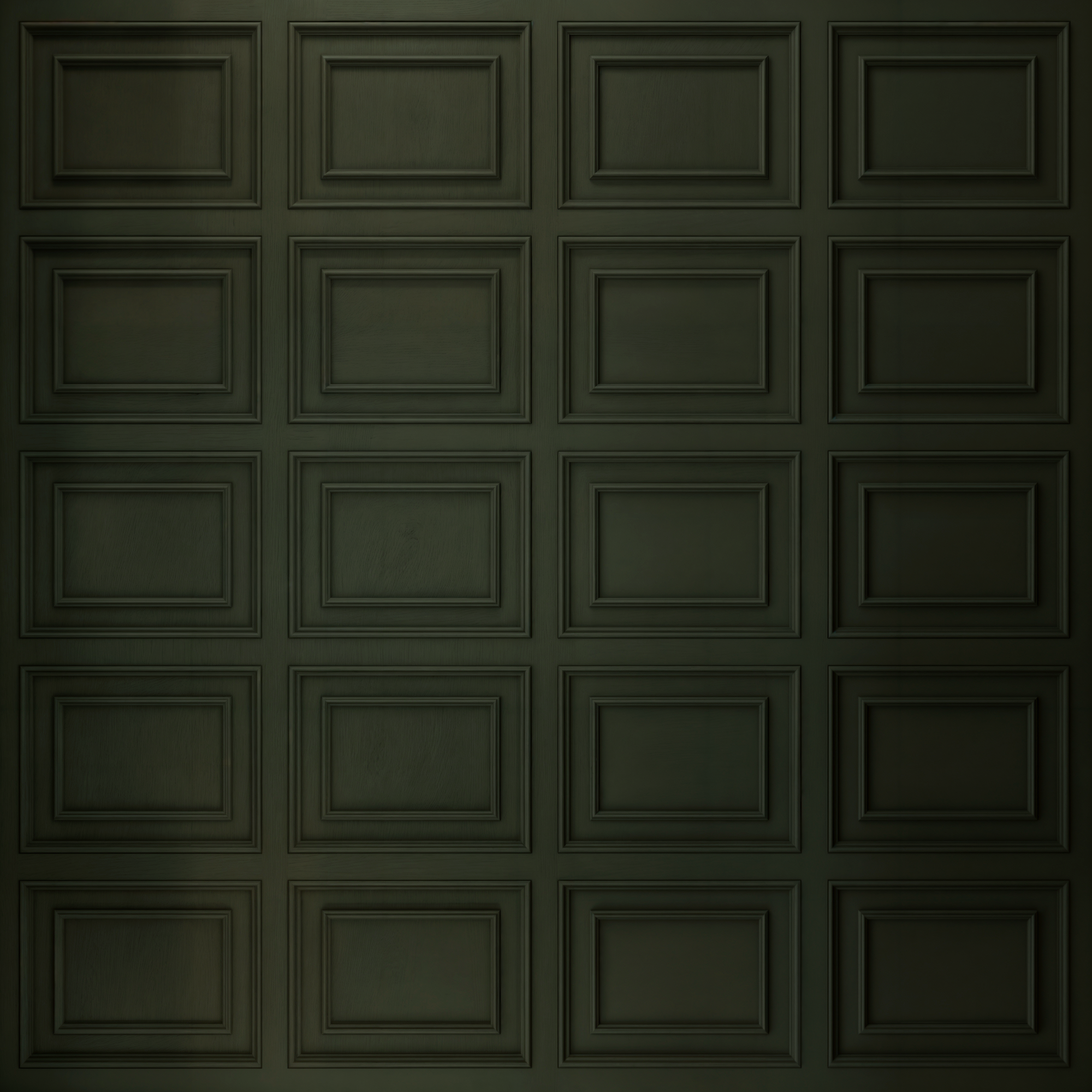
bb42 Exarcheia
Barbershop Re-design
Our interior design proposal for this barbershop in Exarchia evokes a sense of sophistication and classic elegance, seamlessly blending traditional barbering elements with modern luxury. The space features rich, dark wood tones complemented by deep green paneled walls and brass details, creating a warm and inviting atmosphere.
Year: 2024
Client: Private Commission
Location: Exarcheia, Athens, Greece
Shop Surface: 24m²
Program: Barbershop
Status: Completed
The primary challenge in this project was the narrow space. By carefully designing compact bespoke cabinetry, built-in storage, strategic lighting, and a well-thought-out layout, the design maximizes the available area and ensures smooth and efficient movement within the store.
The use of high-quality materials, thoughtful design details, and a sophisticated color palette creates an environment where clients can enjoy a top-notch grooming experience in a setting that is both elegant and inviting.
The green wainscot paneling covering the walls and ceilings are a pivotal design solution that encapsulates the barbershop’s commitment to quality and luxury. They are meticulously crafted, providing a visually striking backdrop that exudes warmth and character. Each panel is carefully fitted to ensure seamless integration with the overall architectural design, resulting in a flawless finish. Extending the green wooden panels to the ceilings creates a sense of continuity and cohesion, enveloping the space in a unified design language. The panels also contribute to the acoustics of the space, dampening noise and creating a more intimate and relaxing environment for clients.
BB42 EXARCHEIA
Studio SPACECRAFT
Rutger Stefan Oor
Team
Collaborators
Maria Papacharisi

